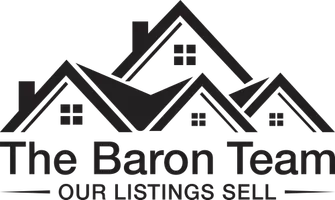For more information regarding the value of a property, please contact us for a free consultation.
Key Details
Sold Price $1,403,000
Property Type Single Family Home
Sub Type Single Family Residence
Listing Status Sold
Purchase Type For Sale
Square Footage 2,407 sqft
Price per Sqft $582
MLS Listing ID KEYL3500138
Sold Date 12/20/23
Style Exp Ranch
Bedrooms 4
Full Baths 3
Half Baths 1
Originating Board onekey2
Rental Info No
Year Built 1950
Annual Tax Amount $15,941
Lot Dimensions 73x115
Property Description
Meticulously kept expanded ranch style home, located in a very quiet tree lined street of the highly sought-after residential neighborhood of Manhasset Hills. The west wing of this house boasts a sun-drenched open layout, a spacious living room with wood burning fireplace, a formal dining room with sliding doors that lead to a large, screened sunroom perfect for entertaining every season of the year. The kitchen, the heart of this home, features a cathedral ceiling and skylights, a breakfast nook, den, and half bathroom. The attached garage provides convenient access to the home. You can park 2 additional cars in the private driveway. The east wing lays a study/office right off the entry foyer, 3 bedrooms and a full bathroom. The master suite takes the whole second floor and features cathedral ceiling, lounge, 4-piece master bath and a huge walk-in closet. There is a full finished basement, with open space, laundry, and mechanical rooms. This home sits in an expansive 9,963 SQFT lot of space, perfect to enjoy outdoor activities and entertaining in the beautifully manicured landscape. Conveniently located close to Herricks Schools, parks, highways, shops, and entertainment., Additional information: Appearance:Excellent,Interior Features:Lr/Dr
Location
State NY
County Nassau County
Rooms
Basement Finished, Full
Interior
Interior Features Cathedral Ceiling(s), Eat-in Kitchen, Entrance Foyer, Formal Dining, First Floor Bedroom, Granite Counters, Primary Bathroom, Walk-In Closet(s)
Heating Baseboard, Hot Water, Natural Gas
Cooling Central Air
Flooring Hardwood
Fireplaces Number 1
Fireplace Yes
Appliance Gas Water Heater
Exterior
Parking Features Attached, Driveway, Private
Amenities Available Park
Private Pool No
Building
Lot Description Corner Lot, Near Public Transit, Near School, Near Shops
Water Public
Structure Type Brick,Cedar
New Construction No
Schools
Elementary Schools Denton Avenue School
Middle Schools Herricks Middle School
High Schools Herricks High School
School District Herricks
Others
Senior Community No
Special Listing Condition None
Read Less Info
Want to know what your home might be worth? Contact us for a FREE valuation!

Our team is ready to help you sell your home for the highest possible price ASAP
Bought with Keller Williams Landmark II
"My job is to find and attract mastery-based agents to the office, protect the culture, and make sure everyone is happy! "
GET MORE INFORMATION
- Boca Raton, FL
- Jupiter, FL
- Roslyn, NY
- Boynton Beach, FL
- Lauderdale Lakes, FL
- Old Westbury, NY
- Coconut Creek, FL
- Lauderhill, FL
- Old Brookville, NY
- Coral Springs, FL
- Lighthouse Point, FL
- Muttontown, NY
- Davie, FL
- Palm Beach, FL
- Port Washington, NY
- Deerfield Beach, FL
- Bayside, NY
- Sands Point, NY
- Delray Beach, FL
- Flushing, NY
- Whitestone, NY
- Fort Lauderdale, FL
- Forest Hills, NY
- Malba, NY
- Hallandale Beach, FL
- Fresh Meadows, NY
- Kings Point, NY
- Hollywood, FL
- Douglaston, NY
- Garden City, NY

