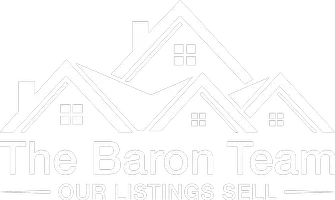
UPDATED:
11/23/2024 01:38 AM
Key Details
Property Type Single Family Home
Sub Type Single Family Residence
Listing Status Pending
Purchase Type For Sale
Square Footage 2,069 sqft
Price per Sqft $357
MLS Listing ID KEYH6327146
Bedrooms 3
Full Baths 2
Half Baths 1
Originating Board onekey2
Rental Info No
Year Built 1918
Annual Tax Amount $21,000
Lot Size 6,969 Sqft
Acres 0.16
Property Description
Welcome to your dream home, where true pride of ownership shines through every corner of this magnificent 3-bedroom, 2.5-bath brick residence. Nestled on a charming, tree-lined street in the heart of Fleetwood, this property offers the perfect blend of timeless elegance and modern convenience.
Impeccable Design & Layout
As you step inside, you'll be greeted by an abundance of natural light that floods this beautifully renovated home, showcasing a carefully thought-out floor plan designed to meet all your living needs. The first floor features an expansive living room, highlighted by a stunning wood-burning fireplace—perfect for cozy evenings. Adjacent to the living room, you'll find a versatile den or home office, complete with direct outdoor access, ideal for both work and relaxation. A stylish powder room rounds out the first-floor amenities.
The heart of this home is the custom-designed gourmet kitchen. Equipped with sleek stainless steel appliances, striking quartz countertops, and custom cabinetry, this kitchen is a chef’s dream. Whether you're whipping up a quick meal or hosting a dinner party, the adjoining breakfast nook and formal dining room offer plenty of space for both casual and elegant dining experiences.
Luxury Living Upstairs
Venture upstairs to find the spacious primary bedroom, featuring not one, but three large closets. The en-suite bathroom is nothing short of luxurious, offering a tranquil retreat with high-end finishes. Two additional well-sized bedrooms share a beautifully renovated hall bath, complete with top-tier porcelain tiling and elegant fixtures.
Room for Expansion & Outdoor Bliss
This home also offers endless potential with an unfinished basement that’s ripe for customization. Whether you're envisioning a media room, home gym, or additional living space, the possibilities are endless. The basement currently offers ample storage, as well as laundry and utility areas.
Outside, the meticulously maintained lawn and gardens provide a serene setting. The private backyard is perfect for summer barbecues, gatherings with friends, or simply relaxing after a long day. The detached two-car garage and beautiful curb appeal make this corner property truly stand out.
Ideal Location for Commuters
Situated just minutes from the Fleetwood train station, buses, and major parkways, this home is a commuter’s dream, offering easy access to Manhattan in just 28 minutes. Shopping centers and local amenities are just around the corner, providing both convenience and charm.
If you’re looking for a turn-key property in a vibrant, welcoming community, this Fleetwood gem could be your perfect match.
"Ready to explore this stunning home in person? Schedule your private tour today and experience the beauty and convenience this property has to offer."
Please check with local offices for Taxes Accuracy. Additional Information: ParkingFeatures:2 Car Attached,
Location
State NY
County Westchester County
Rooms
Basement Partially Finished
Interior
Heating Electric, Baseboard
Cooling None
Fireplace No
Appliance Tankless Water Heater
Exterior
Garage Attached
Utilities Available See Remarks
Total Parking Spaces 2
Building
Sewer Public Sewer
Water Public
Level or Stories Split Entry (Bi-Level)
Structure Type Block,Brick
Schools
Elementary Schools Lincoln School
Middle Schools Contact Agent
High Schools Mt Vernon High School
School District Mount Vernon
Others
Senior Community No
Special Listing Condition None

"Known for our thorough market analysis and exceptional client service, we've built a reputation for professionalism and effective negotiation skills. Our strategic approach and dedication to client satisfaction have solidified our standing as a trusted advisor in the New York real estate community. "
GET MORE INFORMATION
- Boca Raton, FL
- Jupiter, FL
- Roslyn, NY
- Boynton Beach, FL
- Lauderdale Lakes, FL
- Old Westbury, NY
- Coconut Creek, FL
- Lauderhill, FL
- Old Brookville, NY
- Coral Springs, FL
- Lighthouse Point, FL
- Muttontown, NY
- Davie, FL
- Palm Beach, FL
- Port Washington, NY
- Deerfield Beach, FL
- Bayside, NY
- Sands Point, NY
- Delray Beach, FL
- Flushing, NY
- Whitestone, NY
- Fort Lauderdale, FL
- Forest Hills, NY
- Malba, NY
- Hallandale Beach, FL
- Fresh Meadows, NY
- Kings Point, NY
- Hollywood, FL
- Douglaston, NY
- Garden City, NY



