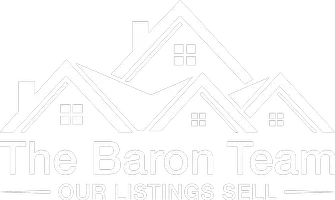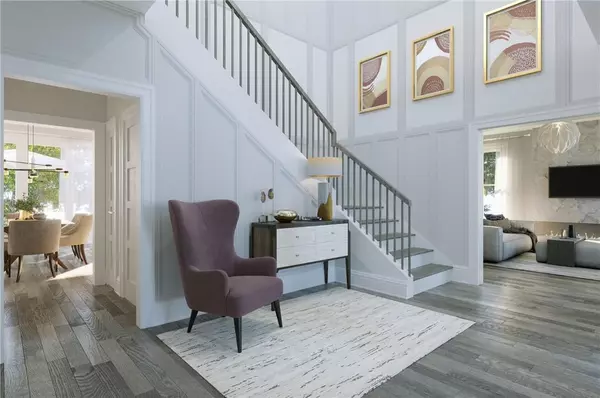
UPDATED:
11/16/2024 02:43 PM
Key Details
Property Type Single Family Home
Sub Type Single Family Residence
Listing Status Active
Purchase Type For Sale
Square Footage 4,500 sqft
Price per Sqft $555
Subdivision Emerald Woods
MLS Listing ID KEYH6227904
Style Farm House
Bedrooms 5
Full Baths 5
Half Baths 1
Originating Board onekey2
Rental Info No
Year Built 2023
Annual Tax Amount $13,601
Lot Size 0.450 Acres
Acres 0.4501
Property Description
Many wonderful features in this home include a welcoming floor plan, 10' ceilings on the 1st level, Formal LR/Fireplace, Formal DR, Kitchen equipped with top of the line stainless steel appliances (Sub-Zero, Bosch, Wolf) and quartz countertops, butler and food pantries, Family Rm/Fireplace. On the 2nd level there will be 9' ceilings, a Primary Suite with Fireplace, Luxury Bath, Dressing Room, and a large Walk-in Closet; 2 Bedrooms with Jack & Jill Bath; an en suite Bedroom; spacious Versatile Bonus Rm (Bedroom/Office/Game Rm) with Bath; Laundry Room. Additional features in the home include Select White Oak flooring throughout and finished basement with radiant heated floors and full bath - ADDITIONAL estimated 1800 SF in finished basement. This level property will be beautifully and thoughtfully landscaped. Perfect opportunity to purchase the last home built in Emerald Woods! Expected completion November 2024. Virtually Staged Photos. Additional Information: ParkingFeatures:2 Car Attached,
Location
State NY
County Westchester County
Rooms
Basement Finished
Interior
Interior Features Eat-in Kitchen, Formal Dining, Heated Floors, Open Kitchen, Pantry
Heating Natural Gas, Forced Air, Radiant
Cooling Central Air
Flooring Hardwood
Fireplaces Number 3
Fireplace Yes
Appliance Dishwasher, Dryer, Microwave, Oven, Refrigerator, Washer, Gas Water Heater
Exterior
Garage Attached, Driveway
Utilities Available Trash Collection Public
Total Parking Spaces 2
Building
Sewer Public Sewer
Water Public
Level or Stories Two
Structure Type Frame,HardiPlank Type
Schools
Elementary Schools Dows Lane (K-3) School
Middle Schools Irvington Middle School
High Schools Irvington High School
School District Irvington
Others
Senior Community No
Special Listing Condition None

"Known for our thorough market analysis and exceptional client service, we've built a reputation for professionalism and effective negotiation skills. Our strategic approach and dedication to client satisfaction have solidified our standing as a trusted advisor in the New York real estate community. "
GET MORE INFORMATION
- Boca Raton, FL
- Jupiter, FL
- Roslyn, NY
- Boynton Beach, FL
- Lauderdale Lakes, FL
- Old Westbury, NY
- Coconut Creek, FL
- Lauderhill, FL
- Old Brookville, NY
- Coral Springs, FL
- Lighthouse Point, FL
- Muttontown, NY
- Davie, FL
- Palm Beach, FL
- Port Washington, NY
- Deerfield Beach, FL
- Bayside, NY
- Sands Point, NY
- Delray Beach, FL
- Flushing, NY
- Whitestone, NY
- Fort Lauderdale, FL
- Forest Hills, NY
- Malba, NY
- Hallandale Beach, FL
- Fresh Meadows, NY
- Kings Point, NY
- Hollywood, FL
- Douglaston, NY
- Garden City, NY



