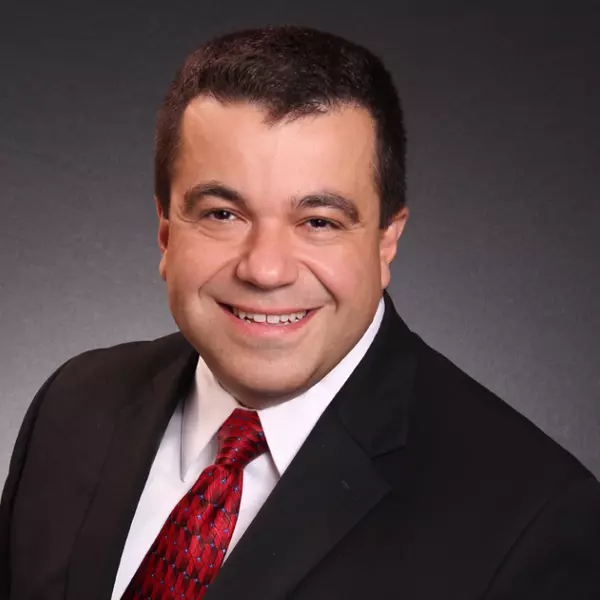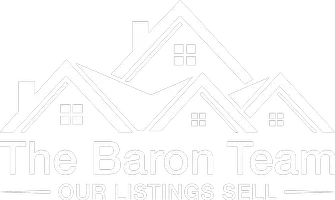
UPDATED:
11/09/2024 05:22 PM
Key Details
Property Type Single Family Home
Sub Type Single Family Detached
Listing Status Active
Purchase Type For Sale
Square Footage 2,819 sqft
Price per Sqft $260
Subdivision Acreage & Unrec
MLS Listing ID RX-11015143
Style < 4 Floors
Bedrooms 6
Full Baths 4
Construction Status Resale
HOA Y/N No
Year Built 1981
Annual Tax Amount $5,749
Tax Year 2023
Lot Size 1.250 Acres
Property Description
Location
State FL
County Palm Beach
Area 5540
Zoning AR
Rooms
Other Rooms Family, Garage Apartment, Garage Converted, Great, Laundry-Inside, Maid/In-Law, Storage, Workshop
Master Bath Mstr Bdrm - Ground
Interior
Interior Features Fireplace(s), French Door, Kitchen Island, Pantry, Walk-in Closet
Heating Central
Cooling Air Purifier
Flooring Ceramic Tile
Furnishings Unfurnished
Exterior
Exterior Feature Deck, Extra Building, Shed, Utility Barn
Garage Covered, Driveway
Garage Spaces 1.0
Pool Above Ground
Utilities Available Septic, Well Water
Amenities Available Bike - Jog, Horse Trails, Park, Sidewalks
Waterfront No
Waterfront Description None
View Garden
Roof Type Comp Shingle
Exposure East
Private Pool Yes
Building
Lot Description 1 to < 2 Acres
Story 1.00
Foundation Frame
Construction Status Resale
Schools
Elementary Schools Golden Grove Elementary School
Middle Schools Western Pines Community Middle
High Schools Seminole Ridge Community High School
Others
Pets Allowed Yes
Senior Community No Hopa
Restrictions None
Acceptable Financing Conventional, FHA
Membership Fee Required No
Listing Terms Conventional, FHA
Financing Conventional,FHA
Pets Description No Restrictions

"Known for our thorough market analysis and exceptional client service, we've built a reputation for professionalism and effective negotiation skills. Our strategic approach and dedication to client satisfaction have solidified our standing as a trusted advisor in the New York real estate community. "
GET MORE INFORMATION
- Boca Raton, FL
- Jupiter, FL
- Roslyn, NY
- Boynton Beach, FL
- Lauderdale Lakes, FL
- Old Westbury, NY
- Coconut Creek, FL
- Lauderhill, FL
- Old Brookville, NY
- Coral Springs, FL
- Lighthouse Point, FL
- Muttontown, NY
- Davie, FL
- Palm Beach, FL
- Port Washington, NY
- Deerfield Beach, FL
- Bayside, NY
- Sands Point, NY
- Delray Beach, FL
- Flushing, NY
- Whitestone, NY
- Fort Lauderdale, FL
- Forest Hills, NY
- Malba, NY
- Hallandale Beach, FL
- Fresh Meadows, NY
- Kings Point, NY
- Hollywood, FL
- Douglaston, NY
- Garden City, NY



