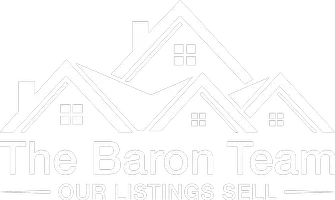
UPDATED:
11/20/2024 06:18 PM
Key Details
Property Type Single Family Home
Sub Type Single Family Detached
Listing Status Active
Purchase Type For Sale
Square Footage 9,887 sqft
Price per Sqft $1,006
Subdivision The Sanctuary
MLS Listing ID RX-11038564
Style < 4 Floors,Contemporary,Mediterranean
Bedrooms 5
Full Baths 6
Half Baths 3
Construction Status Resale
HOA Fees $2,006/mo
HOA Y/N Yes
Year Built 2003
Annual Tax Amount $65,752
Tax Year 2024
Lot Size 0.309 Acres
Property Description
Location
State FL
County Palm Beach
Area 4180
Zoning R1B-R1
Rooms
Other Rooms Cabana Bath, Den/Office, Family, Laundry-Util/Closet, Maid/In-Law, Media, Sauna
Master Bath Bidet, Dual Sinks, Mstr Bdrm - Upstairs, Spa Tub & Shower
Interior
Interior Features Bar, Elevator, Fireplace(s), Foyer, Kitchen Island, Volume Ceiling, Walk-in Closet, Wet Bar
Heating Central, Electric, Zoned
Cooling Central, Electric, Zoned
Flooring Carpet, Marble, Wood Floor
Furnishings Furniture Negotiable
Exterior
Exterior Feature Auto Sprinkler, Built-in Grill, Cabana, Fence, Summer Kitchen
Parking Features 2+ Spaces, Garage - Attached, Vehicle Restrictions
Garage Spaces 3.0
Pool Gunite, Heated, Inground, Spa
Community Features Gated Community
Utilities Available Electric, Gas Natural, Public Sewer, Public Water, Underground
Amenities Available Boating, Dog Park, Playground, Street Lights, Tennis
Waterfront Description Canal Width 81 - 120,No Fixed Bridges,Ocean Access,Seawall
Water Access Desc Lift,No Wake Zone,Over 101 Ft Boat,Private Dock
View Canal, Intracoastal, Marina, Pool, Preserve
Roof Type Barrel
Exposure Southeast
Private Pool Yes
Building
Lot Description 1/4 to 1/2 Acre, Cul-De-Sac, Private Road
Story 3.00
Foundation Block, CBS, Concrete
Construction Status Resale
Others
Pets Allowed Yes
HOA Fee Include Common Areas,Security,Trash Removal
Senior Community No Hopa
Restrictions Buyer Approval
Security Features Burglar Alarm,Gate - Manned,Private Guard,Security Light,Security Patrol,Wall
Acceptable Financing Cash, Conventional
Membership Fee Required No
Listing Terms Cash, Conventional
Financing Cash,Conventional

"Known for our thorough market analysis and exceptional client service, we've built a reputation for professionalism and effective negotiation skills. Our strategic approach and dedication to client satisfaction have solidified our standing as a trusted advisor in the New York real estate community. "
GET MORE INFORMATION
- Boca Raton, FL
- Jupiter, FL
- Roslyn, NY
- Boynton Beach, FL
- Lauderdale Lakes, FL
- Old Westbury, NY
- Coconut Creek, FL
- Lauderhill, FL
- Old Brookville, NY
- Coral Springs, FL
- Lighthouse Point, FL
- Muttontown, NY
- Davie, FL
- Palm Beach, FL
- Port Washington, NY
- Deerfield Beach, FL
- Bayside, NY
- Sands Point, NY
- Delray Beach, FL
- Flushing, NY
- Whitestone, NY
- Fort Lauderdale, FL
- Forest Hills, NY
- Malba, NY
- Hallandale Beach, FL
- Fresh Meadows, NY
- Kings Point, NY
- Hollywood, FL
- Douglaston, NY
- Garden City, NY



