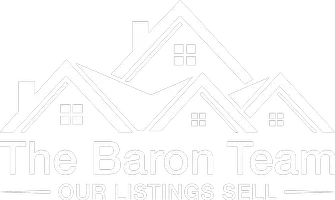
UPDATED:
11/16/2024 05:16 PM
Key Details
Property Type Townhouse
Sub Type Townhouse
Listing Status Active
Purchase Type For Sale
Square Footage 2,056 sqft
Price per Sqft $184
Subdivision River Place On The St Lucie No. 8
MLS Listing ID RX-11022242
Style < 4 Floors,Contemporary,Key West
Bedrooms 3
Full Baths 2
Half Baths 1
Construction Status Resale
HOA Fees $304/mo
HOA Y/N Yes
Year Built 2023
Annual Tax Amount $1,995
Tax Year 2023
Lot Size 3,485 Sqft
Property Description
Location
State FL
County St. Lucie
Community Aspire At Hawks Ridge
Area 7140
Zoning Planned U
Rooms
Other Rooms Den/Office, Great, Laundry-Inside, Loft
Master Bath Dual Sinks, Mstr Bdrm - Upstairs
Interior
Interior Features Foyer, Kitchen Island, Pantry, Split Bedroom, Walk-in Closet
Heating Electric
Cooling Ceiling Fan, Central, Electric
Flooring Carpet, Other, Tile
Furnishings Unfurnished
Exterior
Exterior Feature Auto Sprinkler, Fence
Parking Features 2+ Spaces, Driveway
Garage Spaces 2.0
Utilities Available Cable, Electric, Public Sewer, Public Water
Amenities Available Ball Field, Basketball, Bike - Jog, Clubhouse, Community Room, Fitness Center, Fitness Trail, Park, Playground, Pool, Soccer Field, Spa-Hot Tub
Waterfront Description None
View Other, Pond
Roof Type Comp Shingle
Exposure East
Private Pool No
Building
Lot Description < 1/4 Acre, West of US-1
Story 2.00
Unit Features Corner,Multi-Level
Foundation CBS
Construction Status Resale
Schools
Elementary Schools West Gate K-8 School
Middle Schools Southern Oaks Middle School
High Schools Treasure Coast High School
Others
Pets Allowed Yes
HOA Fee Include Common Areas,Insurance-Bldg,Lawn Care,Maintenance-Exterior,Pest Control,Roof Maintenance
Senior Community No Hopa
Restrictions Commercial Vehicles Prohibited
Acceptable Financing Cash, Conventional, FHA, VA
Membership Fee Required No
Listing Terms Cash, Conventional, FHA, VA
Financing Cash,Conventional,FHA,VA

"Known for our thorough market analysis and exceptional client service, we've built a reputation for professionalism and effective negotiation skills. Our strategic approach and dedication to client satisfaction have solidified our standing as a trusted advisor in the New York real estate community. "
GET MORE INFORMATION
- Boca Raton, FL
- Jupiter, FL
- Roslyn, NY
- Boynton Beach, FL
- Lauderdale Lakes, FL
- Old Westbury, NY
- Coconut Creek, FL
- Lauderhill, FL
- Old Brookville, NY
- Coral Springs, FL
- Lighthouse Point, FL
- Muttontown, NY
- Davie, FL
- Palm Beach, FL
- Port Washington, NY
- Deerfield Beach, FL
- Bayside, NY
- Sands Point, NY
- Delray Beach, FL
- Flushing, NY
- Whitestone, NY
- Fort Lauderdale, FL
- Forest Hills, NY
- Malba, NY
- Hallandale Beach, FL
- Fresh Meadows, NY
- Kings Point, NY
- Hollywood, FL
- Douglaston, NY
- Garden City, NY



